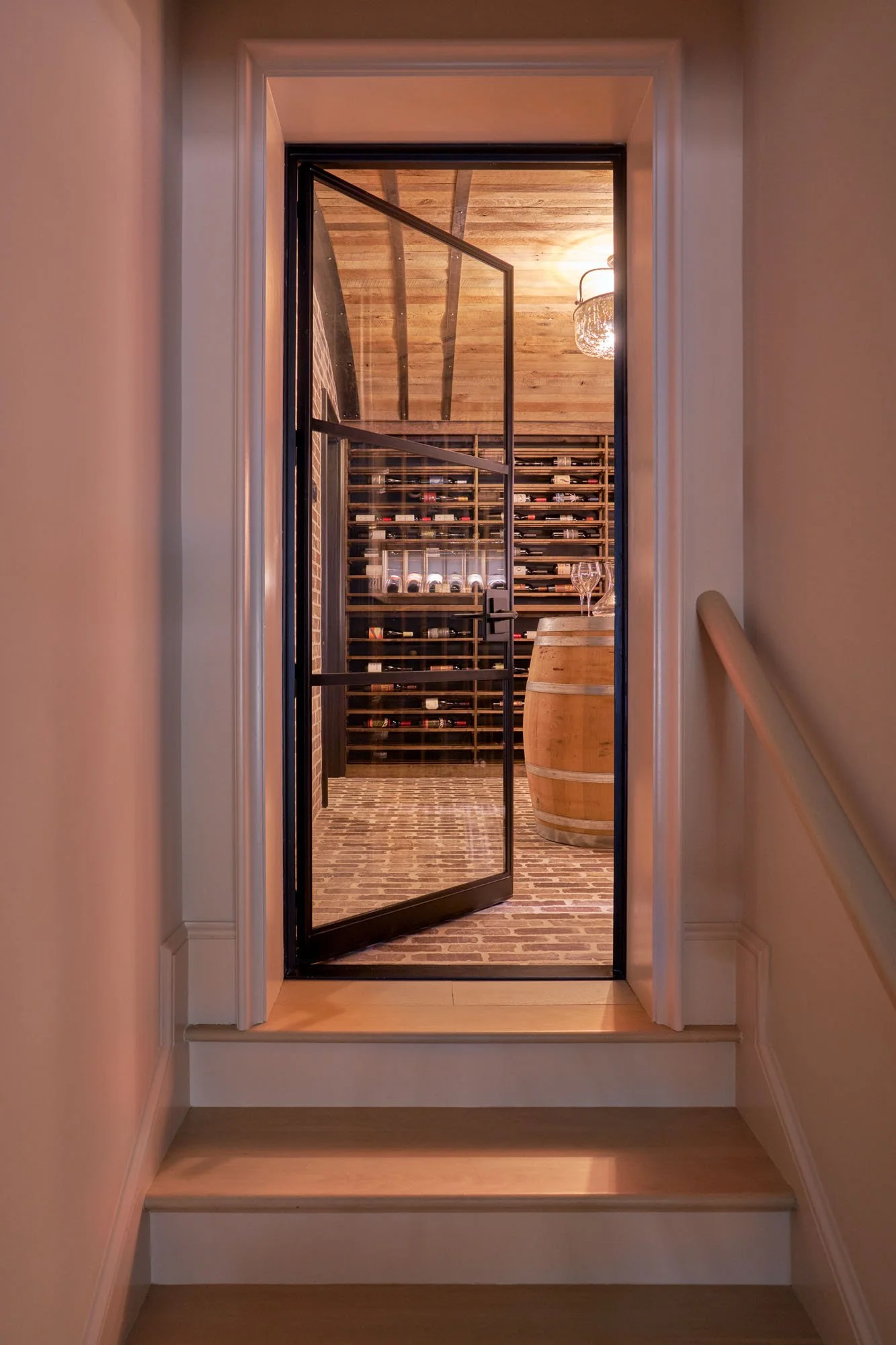STEEPED IN TRADITION
By Blake Miller; Photography by Michael Blevins
This article appeared in the July/August 2025 issue of Home Design & Decor’s Charlotte edition.
One family’s Foxcroft home pays homage to timeless French architecture with a modern touch.
Kelly and Colin Webb could feel the strain. With two young children under three and one on the way, the couple’s home felt like it was closing in on them—fast. “We knew we needed more house, but our home took up almost the whole lot,” says Kelly. “There was no option to add on.”
Having grown up in Foxcroft until he was eight years old, Colin had an affinity for the quiet neighborhood. So when a home on an almost one-acre lot on a quiet cul-de-sac became available, the Webbs jumped at the opportunity. Wanting to build their dream home, the couple opted to raze the existing structure and enlisted architectural designer Frank Smith to draw the plans and Bryan Gerrard of Gerrard Builders to build it.
The Webbs’ penchant for French architecture spurred Smith’s designs. “We often say that the French and the Italians got a lot of things right—food, wine, style, and architecture,” says Colin. “We favor the elegance of French architecture, and appreciate the timeless beauty and tendency towards symmetry and order.”
Steeped in tradition and function, Smith’s architecture would be a nod to timeless French Provincial design with a contemporary twist. “I’d been working on making our designs remain traditional but began moving in more of a modern, international style,” explains Smith. “These designs, and particularly the Webbs’ home, are architecture that can fit seamlessly into any luxurious city like London, Hong Kong, or Los Angeles. It’s a modern take on traditional architecture.”
The layout is a maze of axis lines, all hidden to the eye but allowing comfortable, easeful movement from one room to the next. The classic tenets of French architecture—symmetry, balance, and grandeur—mingle with modern touches such as steel front doors and oversized windows and tailored trim detail work to create a timeless foundation. That foundation is where designer Anna Brantley of Carolina Design Associates set to work, implementing an interior design that complements Smith’s classic architecture. “The Webbs did not want everything neutral,” explains Brantley. “They really wanted to see some color and add in wallpaper and go outside the box.” Floral wallpapers and soft blues and greens create a cohesive palette throughout.
Ultimately, though, the home was designed to be flexible enough to host formal gatherings while also living comfortably as a young family of five. Marble fireplaces and crystal chandeliers in the more formal areas like the lounge, dining room, and grand stair hall evoke the feel of European luxury while everyday family gathering spaces are a touch less formal and more comfortable for everyday living. “The entire team spent so much time with Colin and I planning on the front end, that every room and outdoor space was so thoughtfully crafted to fit our lifestyle,” says Kelly, who points to a few spaces that are their favorites. A hidden speakeasy bar adds to the lounge’s moody vibe, a barrel ceiling sets the tone in the wine cellar, and a four-panel sliding door creates seamless indoor-outdoor living by the pool.
After two years of construction, the home featured everything the Webbs had envisioned: a traditional, timeless design with notes of French Provincial architecture and interiors that suit both formal and casual living. “We set out to build our dream-foreverhome, and we did it,” says Kelly. “People ask all the time if we would change anything about it, and three years later, we haven’t come up with anything.”




















